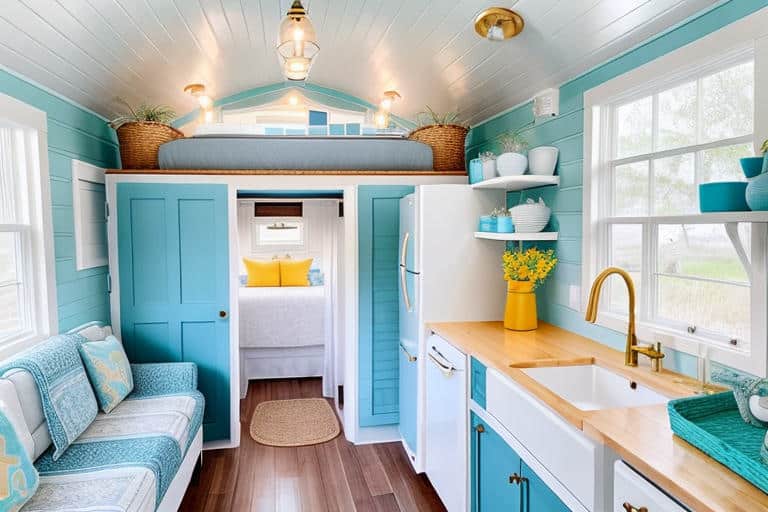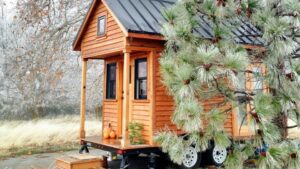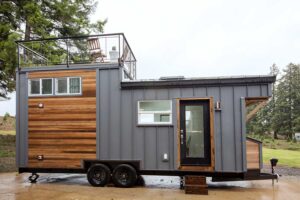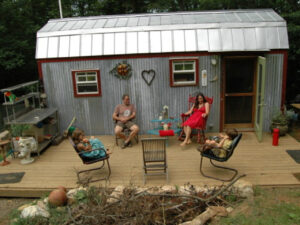In recent years, people who want to live simpler, greener lives have become big fans of the tiny home movement. You don’t have to give up comfort or style to live in a tiny house. It forces us to be more creative and thoughtful about our living spaces. This complete guide will teach you everything you need to know about the art of small house interior design, from ways to save space to making the space cozy.
1. Make Optimal Use of Space
When it comes to small houses, you have to use space wisely. Consider furniture that can be used for multiple purposes, such as seating furniture that can be transformed into a table or storage space. Murphy beds are great when it comes to saving space as they give you a comfortable place to sleep without taking up valuable floor space during the day.
2. Lighting is Important
Good lighting is important in every home, but even more important in small spaces. Take advantage of natural light wherever possible by adding skylights and large windows. Also, choose light-colored curtains and furniture to reflect light and make the room appear larger. Placing mirrors in the right places can also make a room appear larger.
3. Practical Kitchen
The kitchen is the heart of any home, but in a small house, it requires careful planning. Choose small energy-efficient appliances and open shelving to make the space feel larger. A breakfast nook or folding dining table can be used as extra space if necessary.
4. Storage Solutions
Tiny houses require creative ways to store items. Look for under-bed storage, take advantage of wall space with hooks and shelves, and consider purchasing furniture with built-in storage. Modular storage units and cube organizers can be customized to suit your needs and keep your belongings organized.
5. Make Use of Vertical Space
If you don’t have a lot of floor space, look upwards. Tall bookshelves and cabinets are great examples of vertical storage solutions that make the most of available space. Vertical gardens are a great way to add a natural touch to any room and utilize empty wall space.
6. Design with an Open Mind
If you want a room to look larger, use an open-concept layout. Do not build unnecessary walls and other obstacles. This allows natural light to flow through and makes the space feel more open. Multifunctional furniture can help divide an open space into different zones.
7. Customize it and Keep it Simple
Everything in a small house should have a purpose. A minimalist approach not only makes everything look better but also makes it easier to stay organized. Personalize your space with meaningful decorations and useful items, but don’t forget the importance of keeping it simple.
8. Furniture on Wheels
One of the advantages of tiny houses is that they are easy to move. Consider using furniture on wheels to make it easy to move and make your living space more flexible. Moving furniture allows you to adjust the layout of your room to suit your needs, so you can make the most of the available space.
9. Creative Storage Furniture
Buy furniture that fits in a small space. Look for sofas with hidden storage, ottomans that double as storage, and coffee tables with built-in storage. Not only do these pieces serve a purpose, but they also help keep things organized.
10. Create a Warm Environment
Even if the room is not large, try to create a warm and comfortable atmosphere. Use soft fabrics such as throws and cushions for extra comfort and style. To make the space cozy, use warm color schemes and natural materials such as wood.
Conclusion
The interior design of a small house is an art that combines creativity and functionality. The key to creating a harmonious living space is making the most of the available space, making the most of lighting, and using furniture that can be used for multiple purposes. Minimalist style, storage solutions, and attention to vertical space all help to keep spaces tidy. The open-concept design makes it seem larger, and personal touches and movable furniture give it a unique look. One day the goal is to create a comfortable space not limited by size, turning a small house into a comfortable, functional, and personal place. Living in a tiny house can be a fun adventure when careful design principles are used to make the most of every inch of space.
FAQs
1. How can I make the most of the small space in my tiny house?
Use furniture that can be used for multiple purposes, opt for vertical storage options, and opt for an open layout to make the space feel larger.
2. What is the best way to light a small house?
Large windows and skylights let in plenty of natural light. To create a light-filled, spacious feeling, choose light-colored curtains and furniture, place mirrors strategically, and add artificial lighting where necessary.
3. What are some useful tips for designing a small kitchen?
To save space in your kitchen, opt for small appliances that use less energy, consider open shelving, and use a folding table or breakfast nook.
4. How can I improve the storage space in my tiny house?
Use creative ways to store items, such as hooks, wall shelves, under-bed storage, and furniture with built-in storage. You can also use cube organizers and modular storage units.
5. How important is it to be able to customize the design of a tiny house?
When you make a tiny house your own, it feels like your own. Choose decorations that are meaningful and useful, and try to keep them simple and organized through minimalism.
6. What is the purpose of small movable furniture?
Moving furniture around a small room is easy and flexible when it’s on wheels. This flexibility allows you to make flexible use of existing space and increase the adaptability of your living space.



